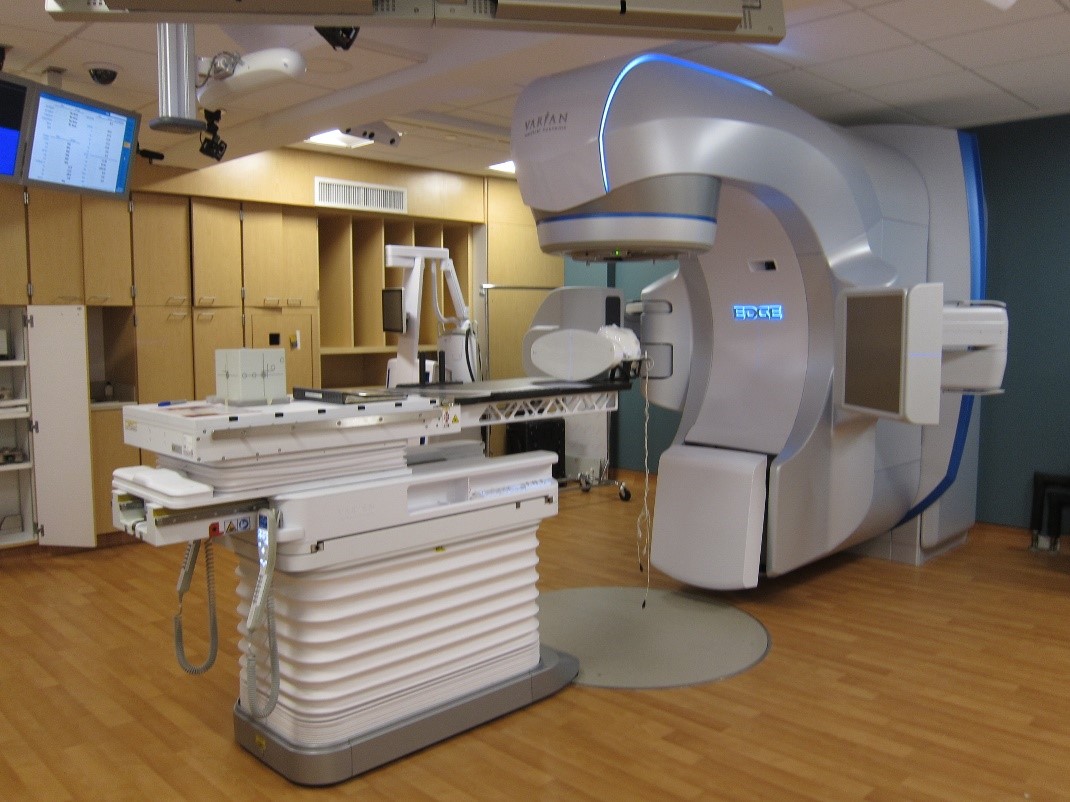Spyder Engineers, LLC provided structural engineering services to renovate the Interventional Radiology Hybrid Room at the 2nd floor of the Gudelsky Building. 5” of a 10.5” thick elevated concrete slab was going to be removed to accommodate for the IR machine pit. Due to various access and hospital restrictions, different reinforcing and IR machine placement options were explored to reinforce the slab.
Spyder Engineers, LLC scope of service included the following:

Spyder Engineers, LLC provided structural engineering services to renovate the MRI room on the 1st floor of the Gudelsky Building. Spyder Engineers, LLC scope of service included the following:

Spyder Engineers, LLC provided structural engineering services to renovate the Linear Accelerator Red Room at the ground floor of the Gudelsky Building. Spyder Engineers, LLC scope of service included designing the foundation for the Linear Accelerator, overhead supports for two dual in-room monitors and an Edge optical camera.